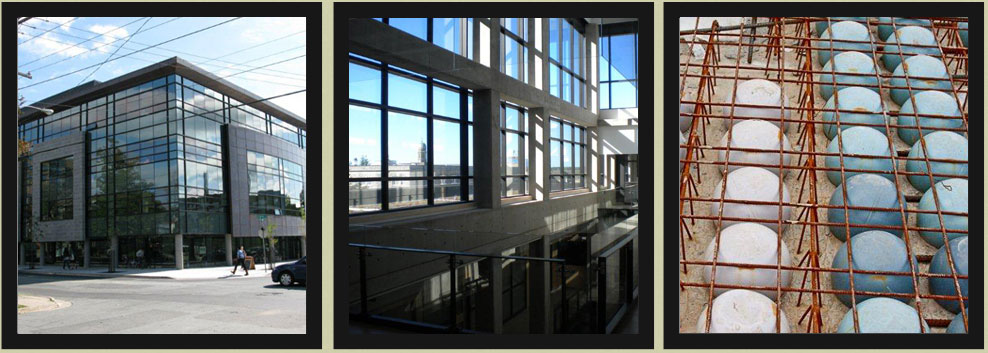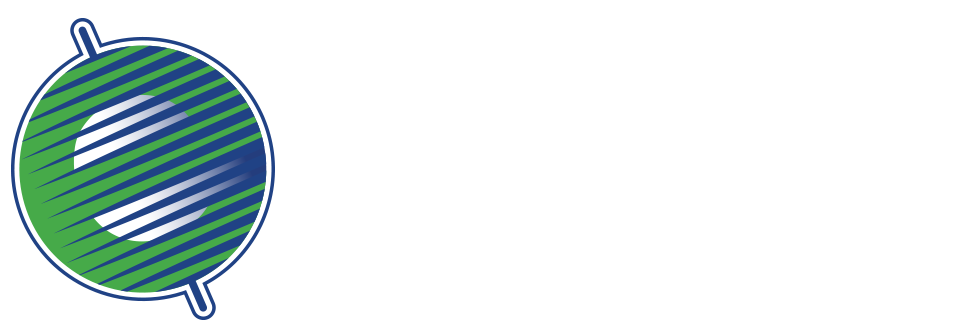Dalhousie University Mona Campbell Academic Building
CBCL Limited

» Scope of Project
CBCL Limited was responsible for the civil, structural, mechanical, electrical and plumbing engineering design for the Dalhousie University Mona Campbell Academic Building. The project was approximately 9,400 m2 LEED® targeted academic classroom and office building.
» Execution
The project included indirect artificial lighting systems including low installed lighting power density and illumination levels, controls to limit lighting use based on occupancy and dimming systems to further provide user adjustment of light levels. The building mechanical systems include a distributed heat pump system with individual heat pumps located in central services rooms on each floor, fresh air provided by central dedicated outside air systems incorporating efficient heat recovery, solar air heating and demand controlled ventilation. A rainwater collection system limits storm water runoff and provides grey water for flushing high efficiency water closets and urinals.
» Project Highlights
This building is the first project East of Montreal to utilize a unique BubbleDeck® structural two-way concrete flat slab system.


