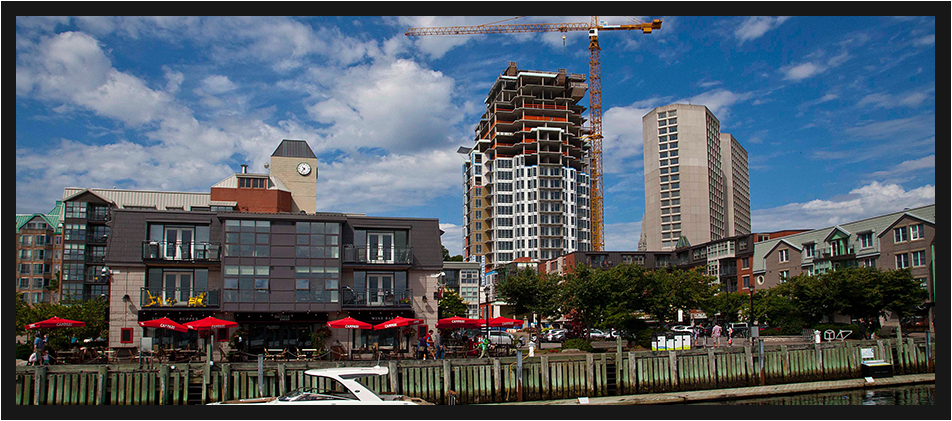The Alexander, Halifax, Nova Scotia
CBCL Limited

» Scope of Project
CBCL Limited was commissioned by Killam Properties for civil, structural, mechanical, and electrical design for this 22-storey, 240 unit complex in downtown Halifax. At approximately $60million, this 310,00 ft² concrete flat slab structure is scheduled for partial occupancy in 2017 with full completion scheduled for 2018.
» Execution
Delivered under the Construction Management project delivery method, design was fast-tracked to allow for early starts to excavation and underground works and to allow structural works to advance ahead of design completion of the architectural, mechanical and electrical packages. Trade packages were sequentially tendered under the guidance of the project construction manager.
» Project Highlights
The project also included two levels of underground parking constructed partially below the tidal range of the adjacent Halifax Harbour which required special attention to address construct-ability and waterproofing issues.
This project represents the first full BIM project undertaken by CBCL. All disciplines completed 3D models utilizing Revit of civil 3D models. Co-ordination/clash detection exercises utilizing Revit and Navisworks were undertaken to coordinate and inform the design as it progressed.
Formal Revit models were assembled into a ways and means model and provided to the Construction Manager for use in the planning and execution of the project. 3D interference/co-ordination drawings were completed by the Construction Manager to aid in the construction process and help plan the building services installation in an extremely tight floor-to-floor height design. Other technology assisted initiatives included:
Autodesk Field for deficiency list co-ordination and close-out
Autodesk 360 for construction co-ordination
Punch lists and the use of Newforma SmartUse and Smartboard in conjunction with IPads for construction co-ordination and collaboration with sub-trades and the consultant team.


