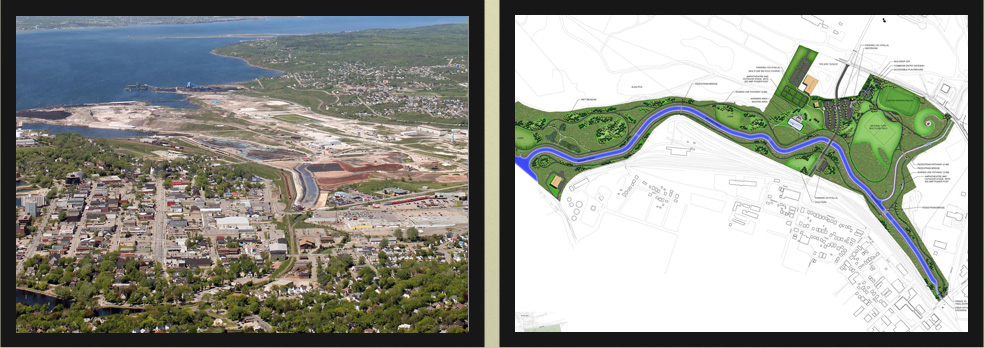Former Sydney Tar Ponds Site Redevelopment
Stantec

» Scope of Project
Stantec was the lead engineering, planning and landscape architecture firm to provide the design of a new 250-acre community and regional park on the former contaminated property. This high-profile project represents the final phase of the $400-million cleanup plan to address contaminated soil and sediment produced from nearly a century of steel and coke production.
The site redevelopment includes an outdoor concert venue and a trail network with bridges and boardwalks connecting downtown Sydney, Whitney Pier and Ashby communities. The reclaimed site and new park design will feature prominent gateways, waterfront access, 2.5-miles of greenway multi-use paths, multi-sport recreational fields, outdoor performance areas, an adventure playground, four pedestrian bridges and nearly 125-acres of recreated wildlife habitat
» Execution
Engineering scope of work involved design of a proposed road across the former Coke Ovens Site and the design of a park on the former Tar Ponds Site including recreational facilities, trails, and amenities. The proposed 1000-metre long elevated road at the former Coke Ovens site includes two lanes, complete with sanitary, storm and water utilities for future commercial development. Storm services included concrete curb and gutter, roadway catch basins, outfall piping and three major stream crossings, involving large diameter concrete culverts and armour stone head walls. We designed a small diameter gravity sewer
system to eliminate the need for a pumping station based on the relatively flat nature of the road. Two new connections to existing roadways were designed,including all pavement markings, grading, curbs, sidewalks, signage, cross-walks and a new left turn lane at one of the new connections.
Water and sanitary sewer services were designed for a concession building on the former Tar Ponds site. Work included a full site stormwater runoff analysis and storm sewer system design including catch basins, manholes, piping and outfalls for an amphitheatre, a playground/splash pad area and three parking facilities.
» Project Highlights
The project team included Sydney and other Nova Scotia staff, local sub-consultants and specialists from across the company. Extensive stakeholder outreach was conducted to obtain input from a diverse group of individuals and organizations. This input gained helped further define the physical layout of the site.
Engineering design involved innovative structural, landform and landscape solutions to create an inviting, attractive, exciting and ecologically diverse park environment while conforming to the strict geotechnical requirements of the remediated sediment and protective surface cap.
Construction of the new park began in Fall 2012 with an expected completion date of September 2013.


